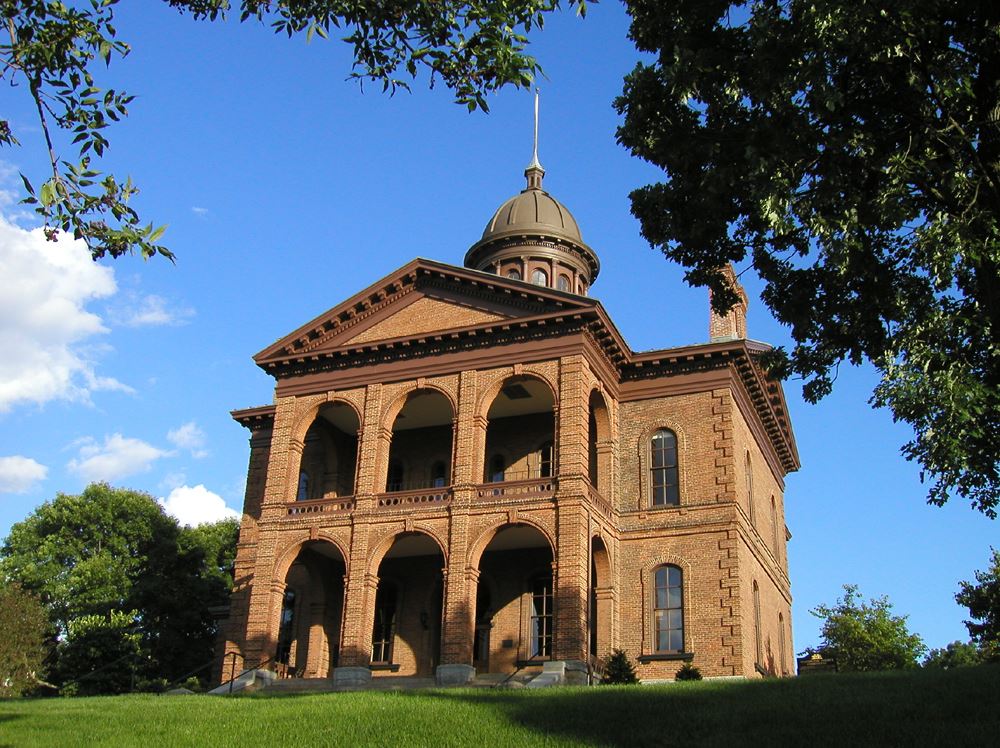Gateway to Minnesota History

- This event has passed.
2024 Stillwater Historic House Tour
May 19 @ 12:00 pm - 5:00 pm CDT
$30
****Click here to buy tickets****
Celebrate spring and enjoy beautiful, unique, and historic homes nestled into the hills of Stillwater!
1. Please pick up your tickets on the day of the tour at:
Washington County Heritage Center
1862 Greeley Street South
Stillwater, MN 55082
At will call, we’ll provide you with:
- your tickets
- a map with all the house addresses
- a packet of historical information about each house!
Please bring a photo ID to claim your tickets.
The Washington County Heritage Center will open at 10am on the day of the tour. Tickets cannot be picked up early. This limits the potential for copies being made. We appreciate your patience!
2. Houses may be visited in any order!
3. Transportation is not provided by WCHS, so please plan according to your needs. A few of the houses are close together and can be walked between easily. Others are several blocks apart and we recommend driving to them. All parking is street parking. There is a free public parking lot located across the street from the Warden’s House Museum that you may use when you visit that location.
4. All tour attendees require a ticket, including children of any age. Thank you for understanding!
Rain or shine. All sales are final. Questions? Call 651-439-2298.
WCHS would like to sincerely thank our generous sponsors:
Cates Fine Homes
Darn Knit Anyway
JG Eagleton Trust
Johnny’s TV
June Weddings
Karen Ukura
Linda J Besk, Sotheby’s Real Estate
Rose Floral & Greenhouse
The Tilted Tiki
Valley Booksellers
Preview of houses on the tour
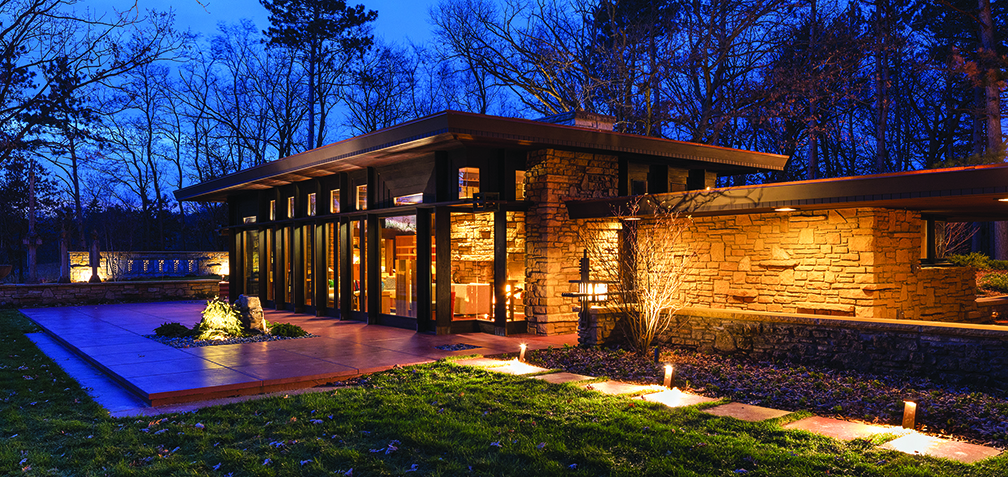
Lovness House (1957)
Located just outside of Stillwater and is a true crown jewel of the tour. The Lovness House is a perfect example of Mid-Century Modern architecture. Physically built stone-by-stone by Don and Virginia Lovness in about 1957. Renowned architect Frank Lloyd Wright originally designed the project, made up of a custom home and guesthouse cottage.
Lonnie Lovness (daughter of Don and Virginia) generously gave a fascinating program on growing up in the Lovness House and the journey her parents took to build it. Watch the talk she gave at the Heritage Center at this link!
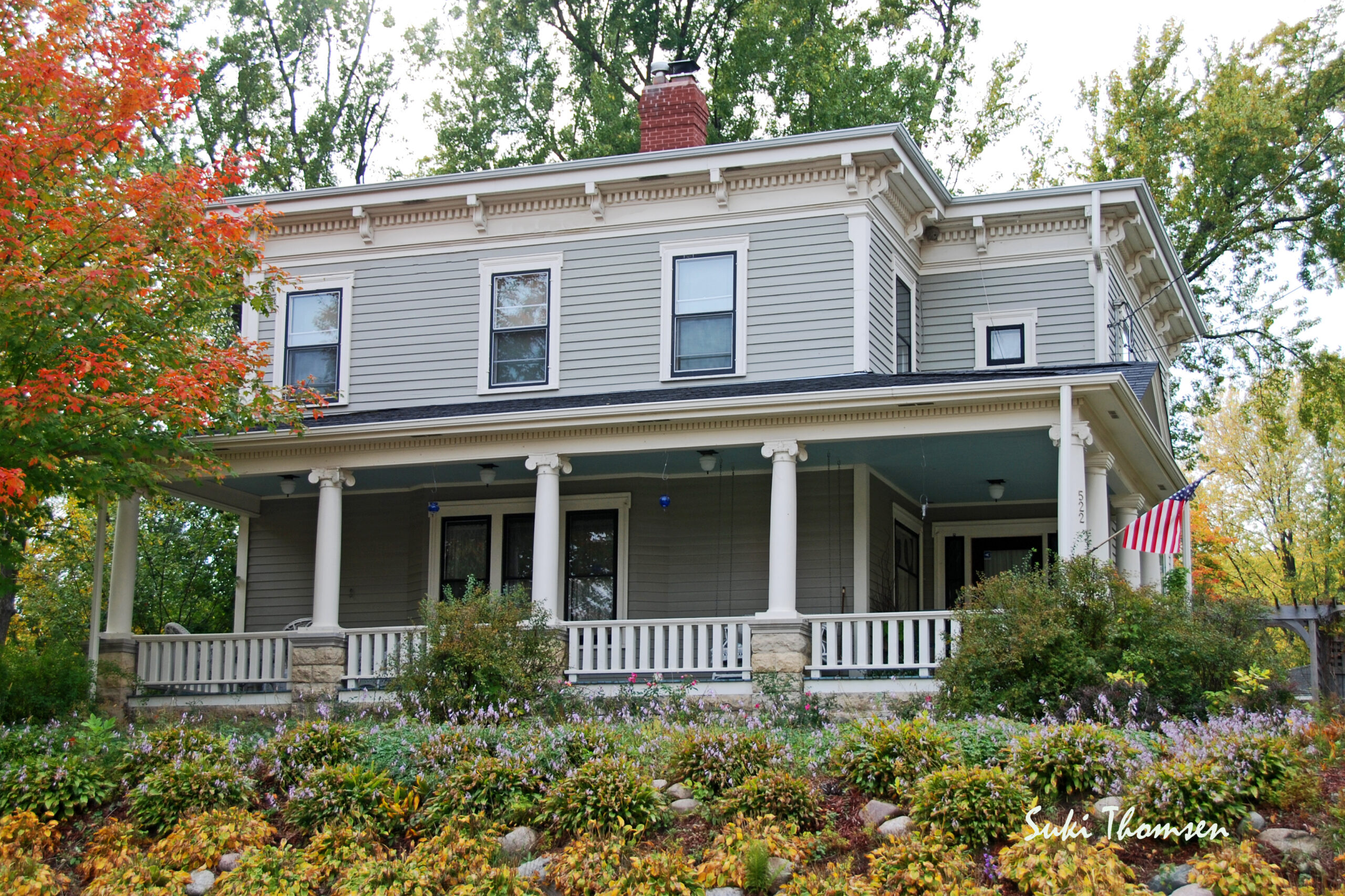
6th Street, Proctor House #2 (about 1875)
The well-preserved house still retains typical features of this style, including ionic columns lining the porch and scrolled brackets supporting the cornice, which is emphasized with a dentil molding. The broad porch wraps around the front and side of the house and allows lovely views toward the river, and the distinctive tympanum above the porch entrance remains today. (via Stillwater HPC)
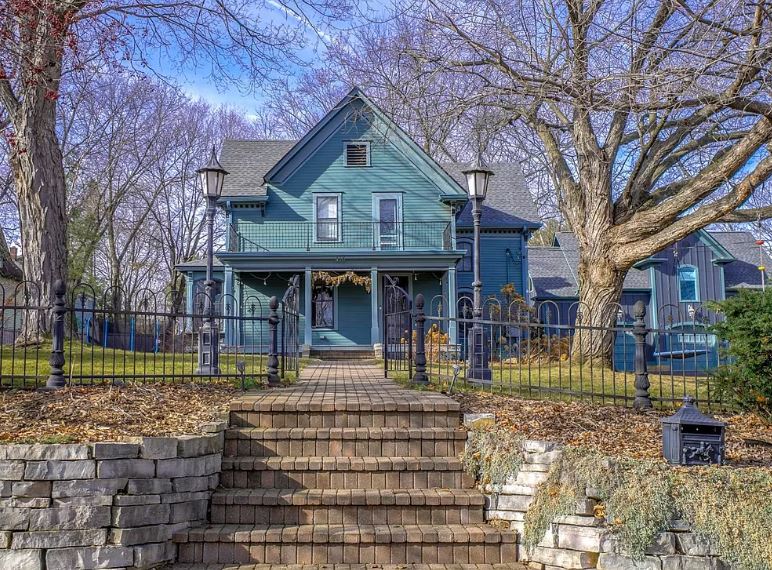
Holcombe Street (1868)
This beautiful Victorian house on Holcombe Street is the only one on the tour that could be yours! Currently on the market after some beautiful renovations, this house keeps its antique charm while having modern functionality.
The updated kitchen, adorned with quartz, tile backsplash, and new flooring, merges natural light with a perfect cooking and gathering space. Rich hardwood floors exude warmth, complemented by original woodwork. Vintage charm meets modernity, creating an ideal home. (Zillow)
More info: Link to Zillow Page
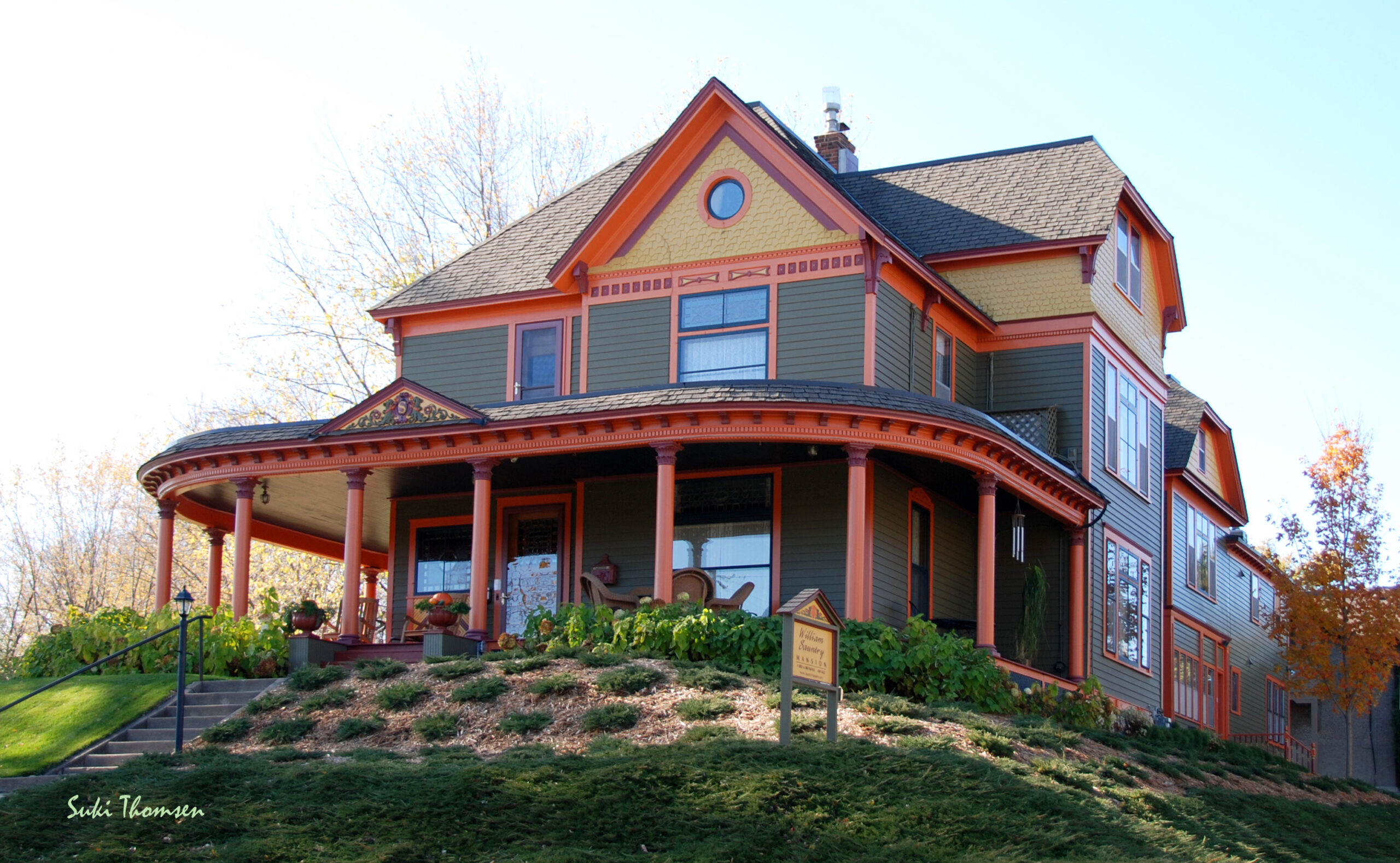
Sauntry Mansion (1880)
William Sauntry’s house might be considered a Queen Anne, but was constructed with the enthusiastic use of other architectural style elements, including Eastlake millwork, a mansard-roofed tower common to Italianate villas, and hints of the Gothic in the gable. (via Stillwater HPC)
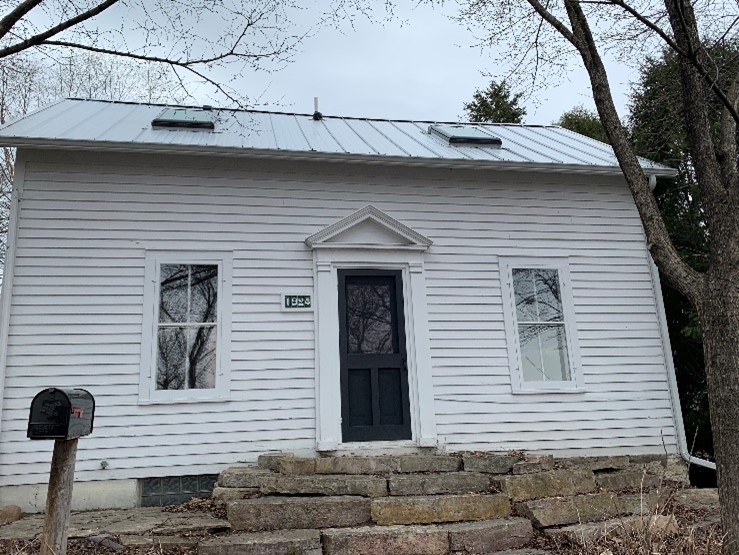
1st Street North (1860s)
Unlike any other house in Stillwater, this “estate” has the full complement of supplementary buildings: chicken house, barn, wagon shed, outhouse–practical remnants of what would have been found on the properties of many Nineteenth Century Stillwater homes.
Today, the “new” guardian of the property, Melanie Ebertz, follows the Berg sisters striving to preserve and protect the old house and its full complement of outbuildings, while trying at the same time adapting them to the Twenty-First Century.
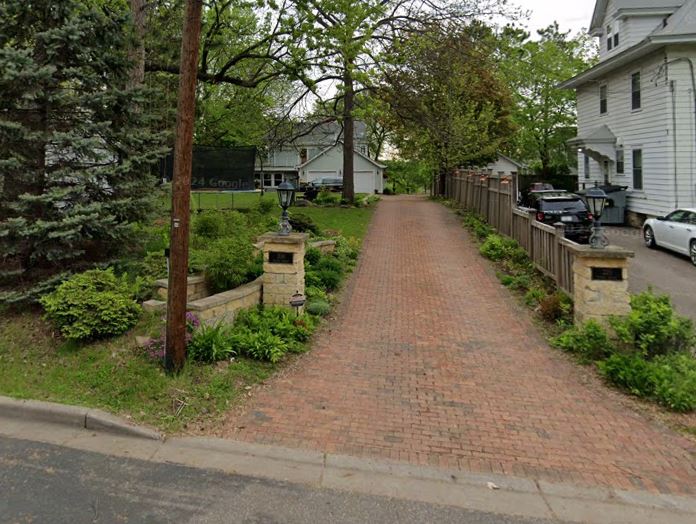
4th Street, Proctor House #1 (1860)
*The reason this is a picture of the driveway is that this is the first view that House Tour guests will see, and we want everyone to know where to enter!
John and Caroline Proctor are associated with two distinguished homes in Stillwater. The first, this 1850s Greek Revival, perches above the city, one of the very earliest remaining homes in Stillwater. Set back from the street and well above street level, with the outer edges of the lot screened by foliage, the home appears quite secluded today, but would have been a distinctive and highly visible building at the time of construction. The lovely front entrance with its straight staircase, double columns and elegant tympanum has been preserved well and is a distinguishing feature. Numerous additions at the rear of the home likely more than doubled the original size of the house; some were completed by 1888 and others are more recent. (via Stillwater HPC)
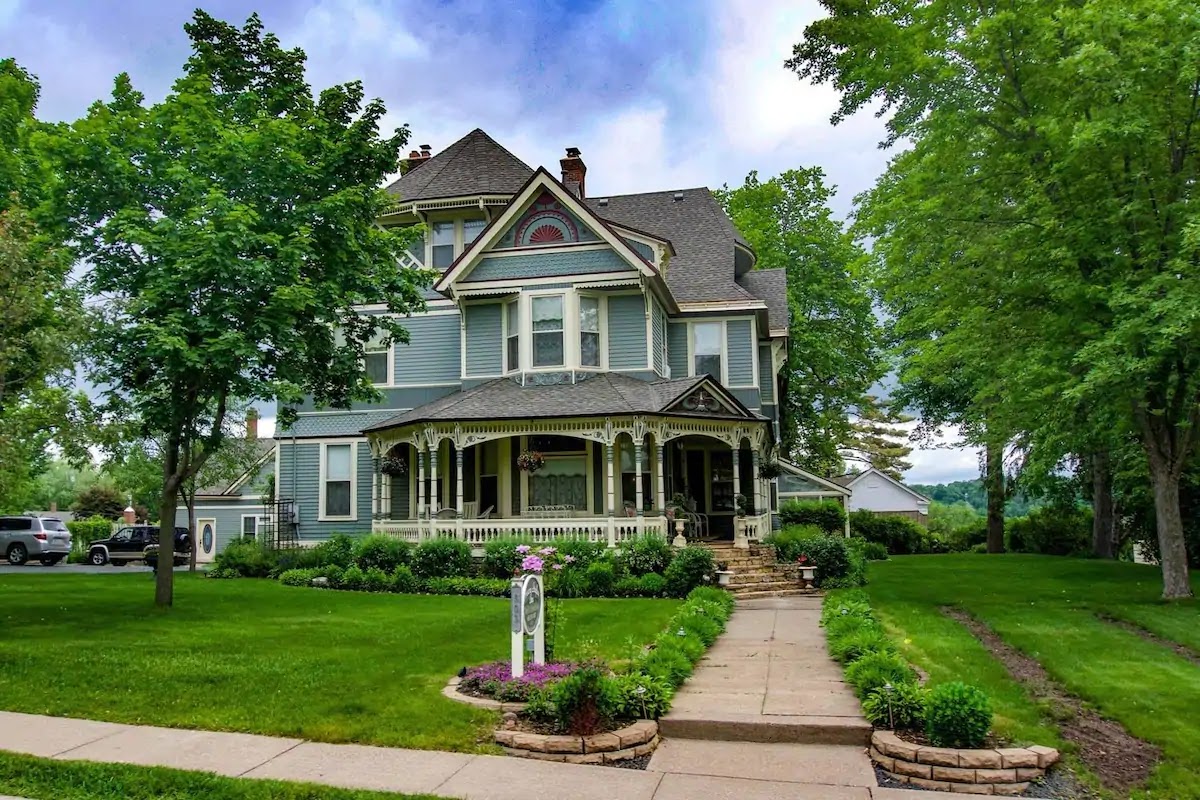
Aurora Staples Inn (1892)
The architecture is unique to the Boom Town Period which is seen in different types of wood used throughout the home. You will find bird’s eye maple, pine, oak, ornate inlaid flooring and wood carvings featuring Isaac Staples signature oak leaves and acorns around the fireplaces and doors. There are leaded glass windows, wood & coal burning fireplaces, pocket doors, a servant’s stair case. Originally, the kitchen was in the basement & the third level was a ballroom. A beautiful open staircase leads to four guest rooms. There are flower gardens in back and a Carriage House, which is renovated and made into a guest suite. The St. Croix Suite was Aurora’s bedroom until 1924, Her original dresser is still there and her bed is currently in the Gallery Room. (via Aurora Staples Inn)
More info:
https://aurorastaplesinn.com/
Washington County Historic Courthouse (1860)
Located high on the hill overlooking downtown Stillwater, the Washington County Historic Courthouse is the longest standing courthouse in the state of Minnesota, serving as the county seat for over 100 years. (via Historic Courthouse) The Historic Courthouse recently underwent a massive renovation and House Tour guests will be among the first guests to see it!
More info: https://www.co.washington.mn.us/2204/Historic-Courthouse

Warden’s House Museum (1853)
The Warden’s House Museum was built in 1853 as the residence of the Minnesota Territorial Prison warden. Over the next six decades, there were thirteen wardens that lived in the house until 1914 when the prison moved to its present site in Bayport.
After 1914, a Deputy Warden or Superintendent of the prison used the old Warden’s House. In 1941, the State of Minnesota sold the house to the Washington County Historical Society and it was opened as the second house museum in the state in June 1941.
The museum consists of 14 rooms decorated in the late 19th and early 20th century style. Many rooms are like that of a upper middle class Victorian household while other rooms house exhibits showcasing Washington County history such as the lumber industry, the 1965 St. Croix Valley Flood, and of course, the Old Stillwater Prison.
© 2024 Washington County Historical Society
Theme by Anders Noren — Up ↑

